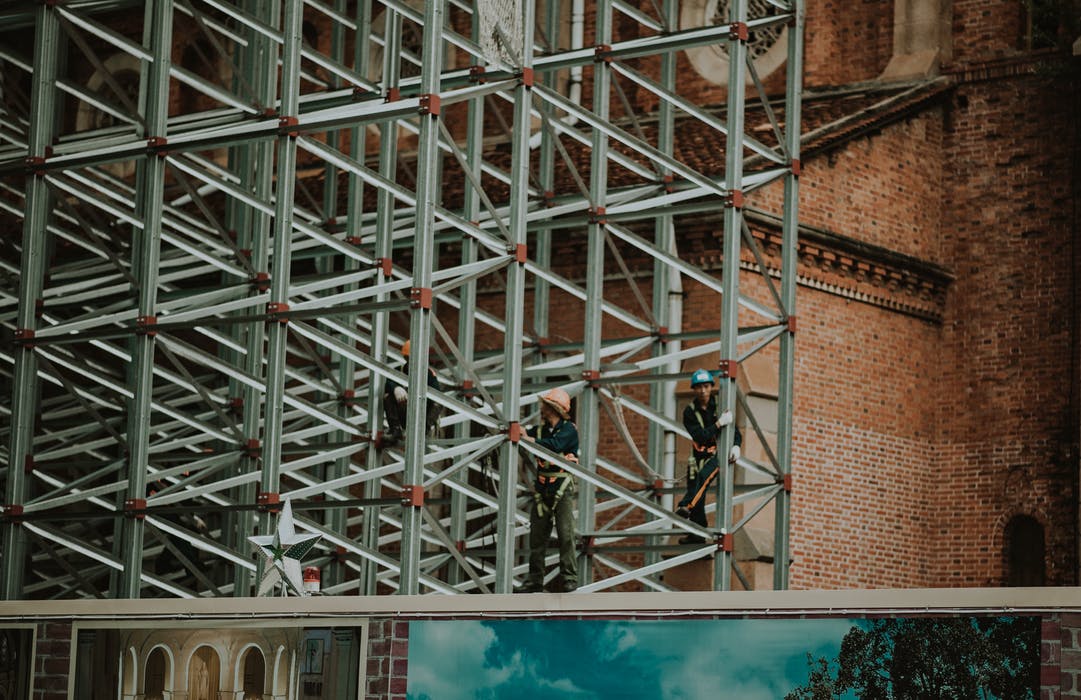Before construction, every scaffold must be designed. Scaffolding that requires fittings around iconic building structures necessitate comprehensive planning and design to maintain structural integrity. Some set ups require multiple complex support systems to be connected for effective use.
Technological innovation continues to drive change in every industry. In construction, 3D scaffold models can be generated using CAD (computer-aided design) programs such as AutoCAD. Demand for CAD engineers is increasing as a push towards adopting these digital technologies develops.
Every individual building and work site has its own unique design. Especially in the modern era of architectural innovation where construction boundaries are being pushed to upper limits. Sizing dimensions of scaffolding will need to be considered along with the required needs to complete the project.
The type of scaffolding used will depend heavily upon the existing building materials. When work on brick masonry structures is required, single scaffolding will be selected. Placed parallel along the length of the wall, support putlogs are secured into the brick wall mortar. Ledgers run across the length of struts to support platforms for workers.
Double scaffolding is chosen for stone masonry. Because putlogs cannot be secured to stone masonry walls, a second row is built to increase structural strength. Cross braces are also used to support the extra width.
Occasionally, the ground will not be accessible or will not have the capacity to support structural bars. In these instances, cantilever techniques are used. As the name cantilever suggests, these are made by projecting a long rod out and fixing it at the end to another structural connection. This same technique is used in bridge construction.
Cantilever mechanisms work by carrying the load along the length of the support beam where torque and rotational equilibrium, shift the weight along the wall bearing and evenly out across the perpendicular braces. Particular care should be taken while piecing cantilever frames together.
Sophisticated supports are not always required when quick repairs or maintenance needs to be done. In these cases, suspended scaffolding can be used, as popularized by painters, with platforms secured from roofs using ropes or chains.
 Internal scaffolding can be used inside large rooms. Trestle platforms are the most common of these and usually sit on wheels for easy relocation and transportation. These wheels can also be locked for safety.
Internal scaffolding can be used inside large rooms. Trestle platforms are the most common of these and usually sit on wheels for easy relocation and transportation. These wheels can also be locked for safety.
Finally, steel scaffolding can be chosen and fitted with steel tubing. It is one of the safest options with greater strength, durability and fire resistance. Being very easy to set-up and deconstruct, they are a great option despite being less economical because of the worker safety.
As with any aspect in construction, codes of practice when operating are clearly outlined by WorkSafe and SafeWork Australia. For example, supports can be strengthened by increasing the dead load by attaching counterweights to the base struts. Risks should always be properly managed. These are systematically managed through identification, assessment, control and finally review.
Identifying risks begins by mentally processing what could go wrong and what elements could cause harm. As you consider each of these factors, start to assess the risks. Understand the extend to which each hazard could cause, whether serious or minor, and next the probability those events could eventuate. The next step is to control and prevent these risks. A final review and audit of preventative measures can be conducted to ensure complete workplace safety. Familiarity with tools, equipment and materials will reduce accidents.
Scaffolds should be regularly inspected with close attention to detail and to any necessary repairs, alterations and additions which must always be swiftly completed. Especially when left standing for long periods of time as connections can shift.




